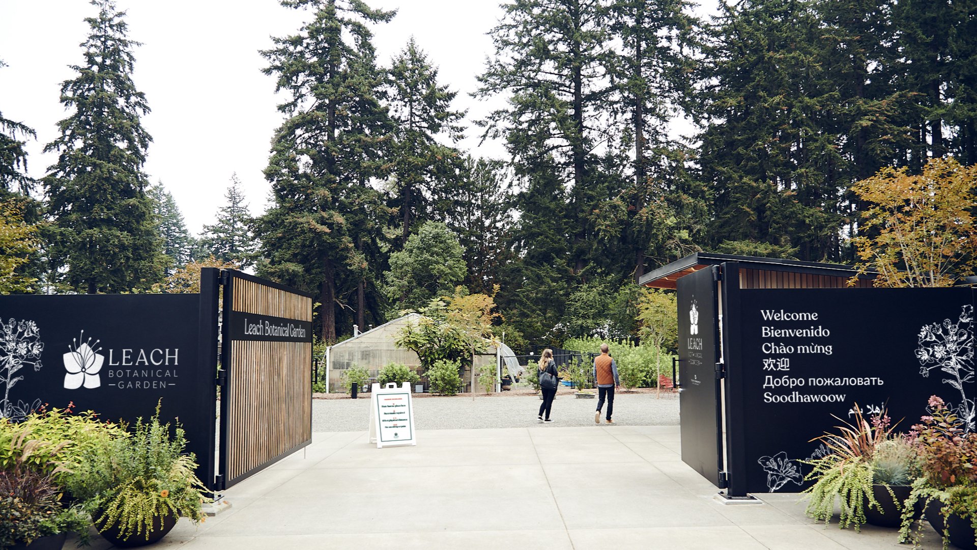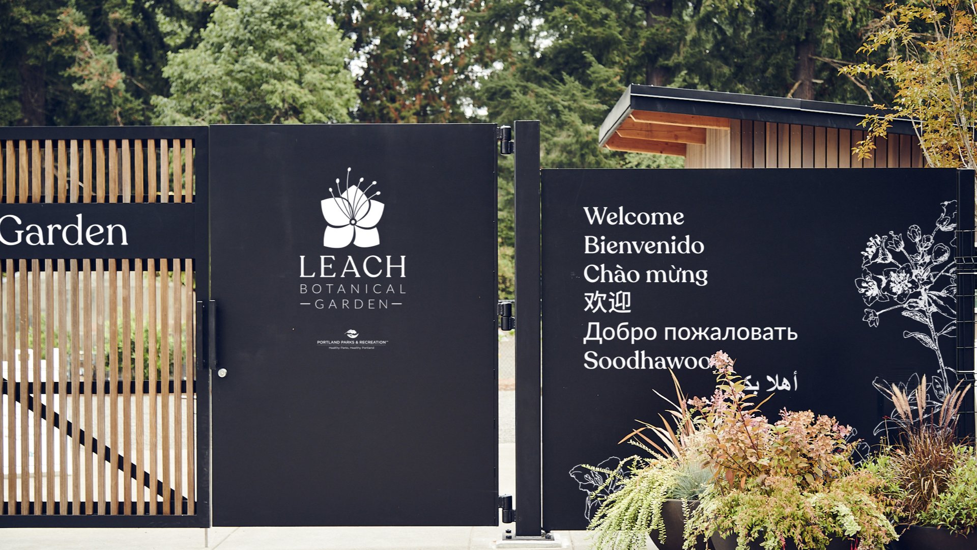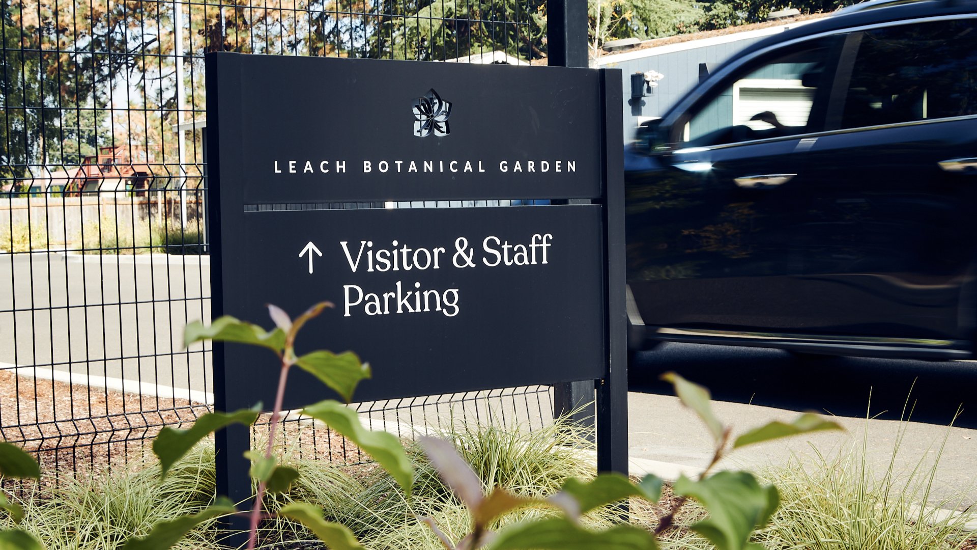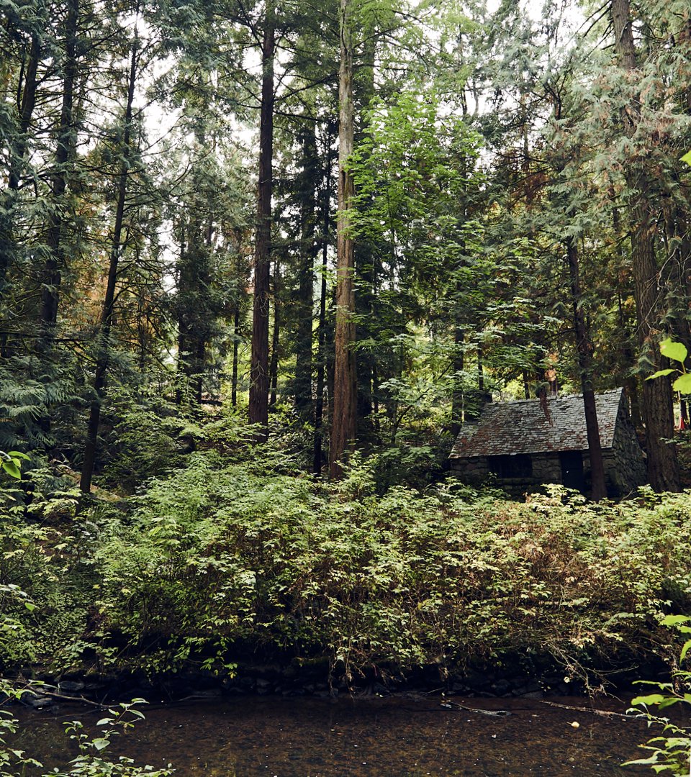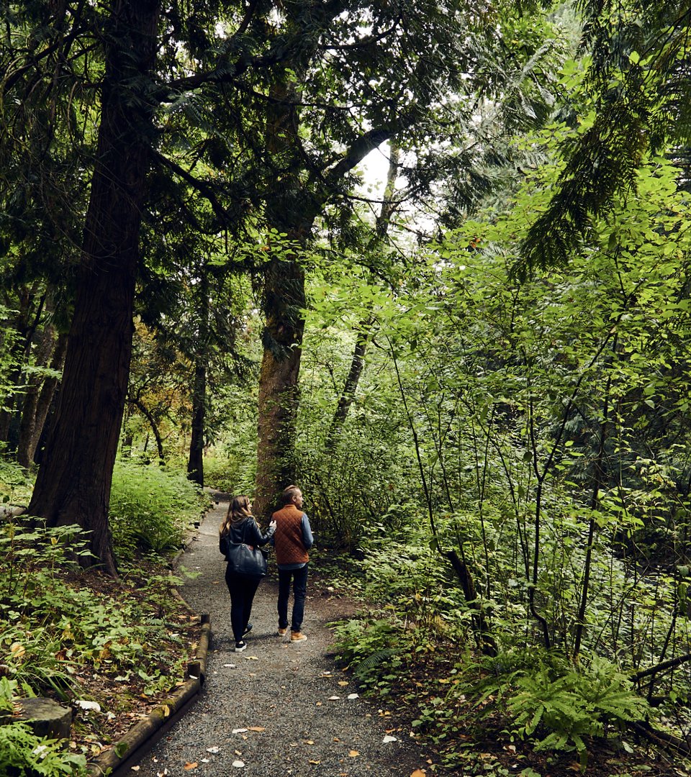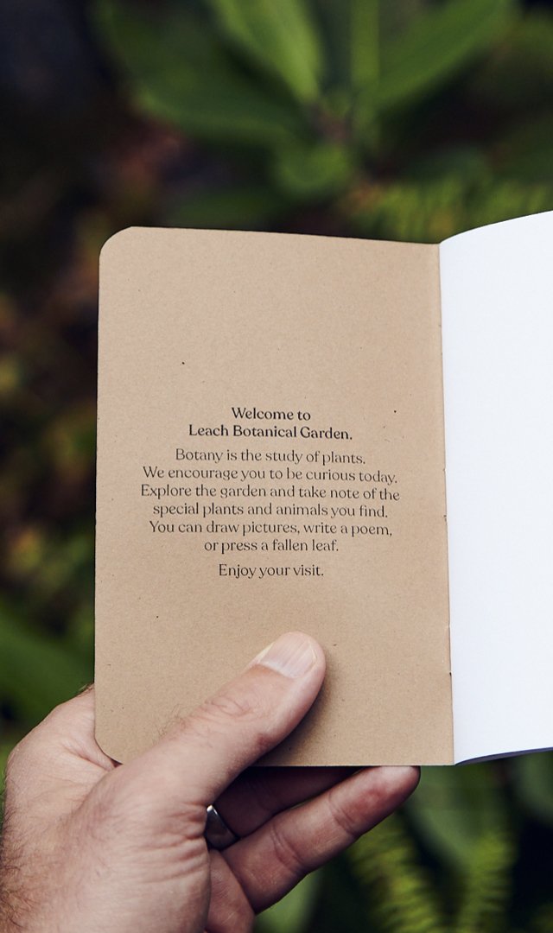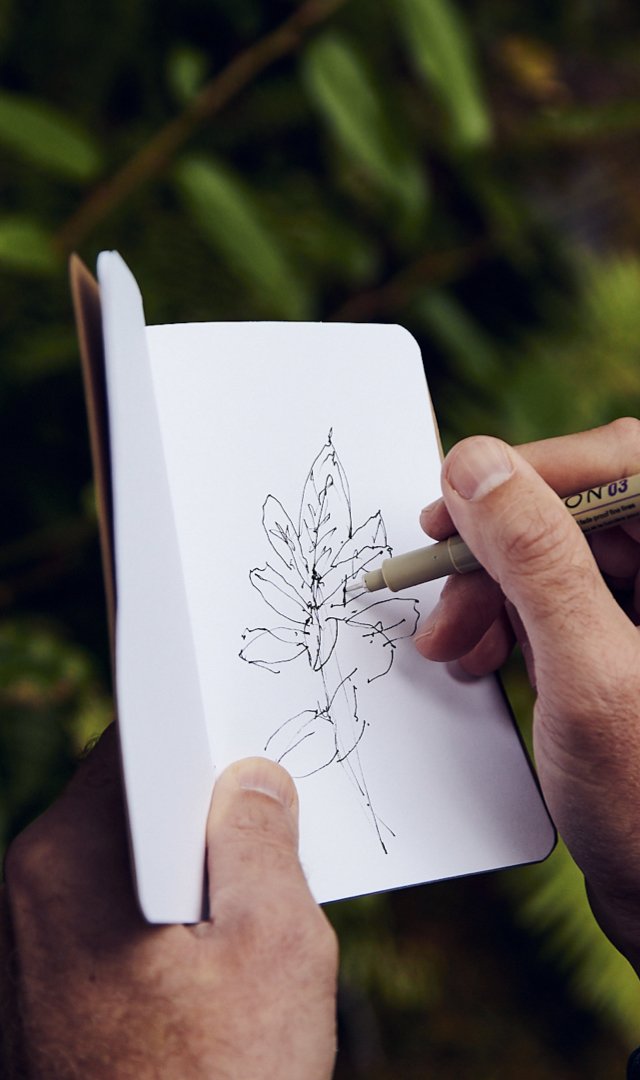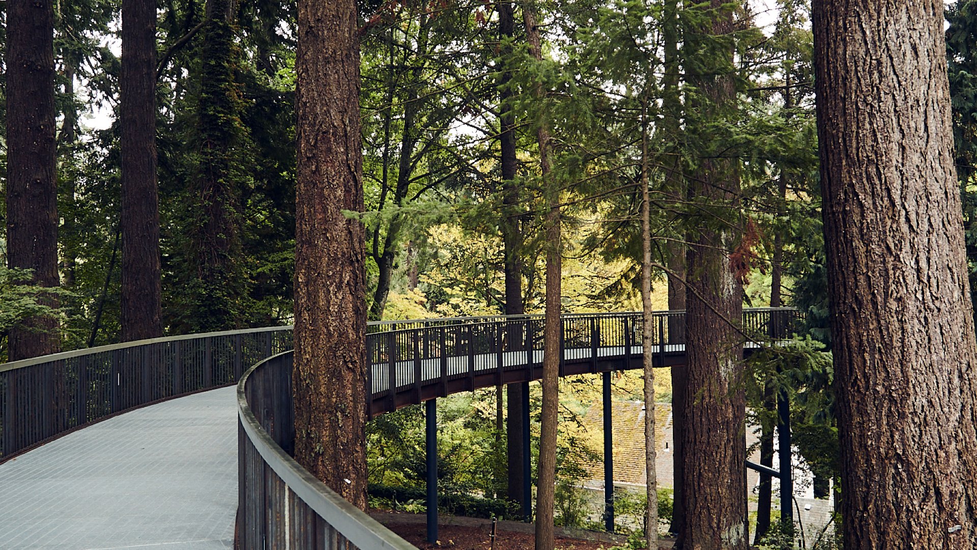
Visitor Experience Plan / Wayfinding Plan / Signage + Map Design
Leach Botanical Garden underwent a major expansion and hired sparks+sullivan to design a wayfinding plan and signage that embodies the unique legacy and spirit of the Garden.
We started by learning from the Garden to understand how to be authentic to its spirit. We interviewed people, read Lilla and John Leach’s books, analyzed the site and expansion plan, ran a survey and shadowed tours.

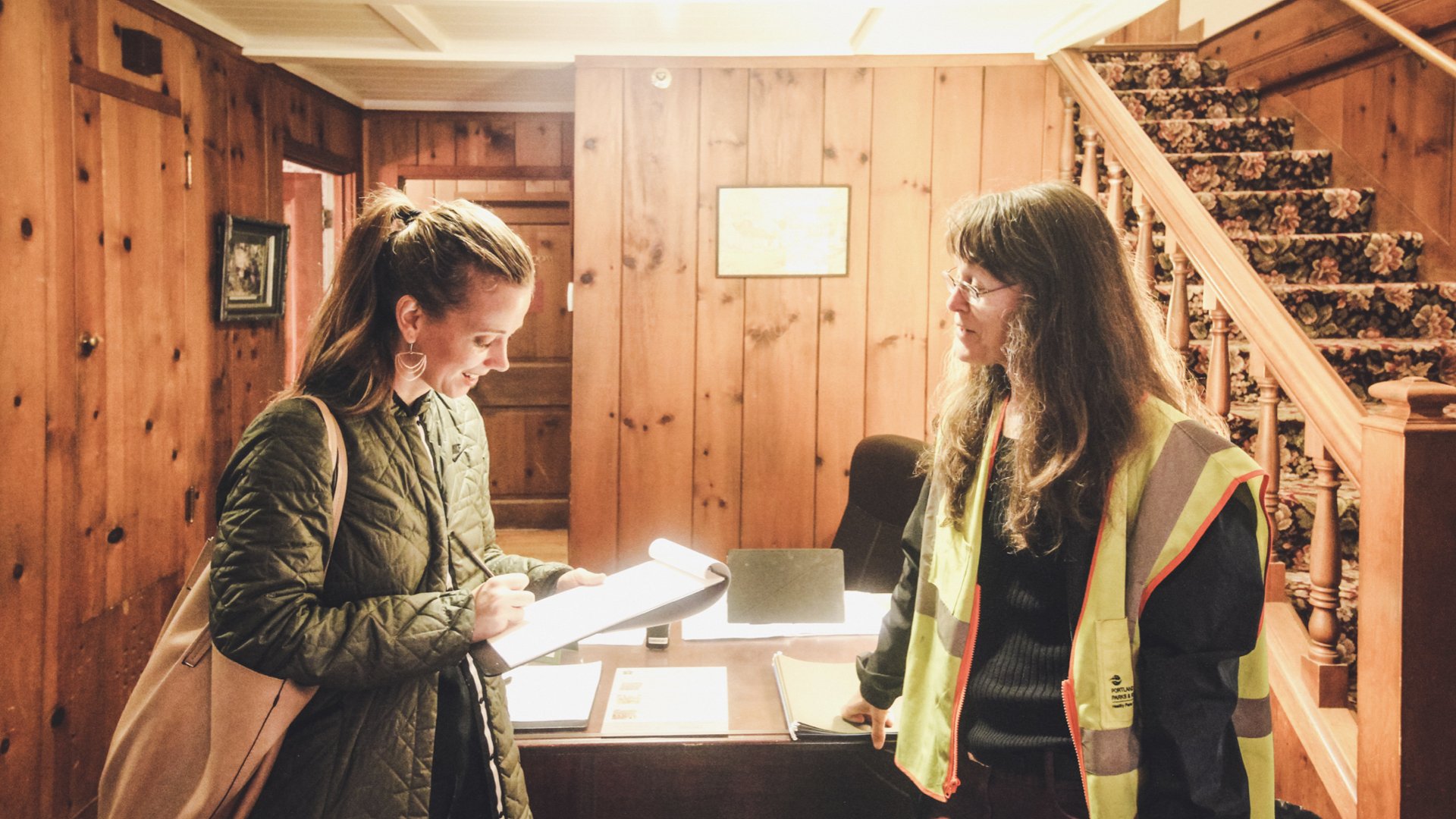
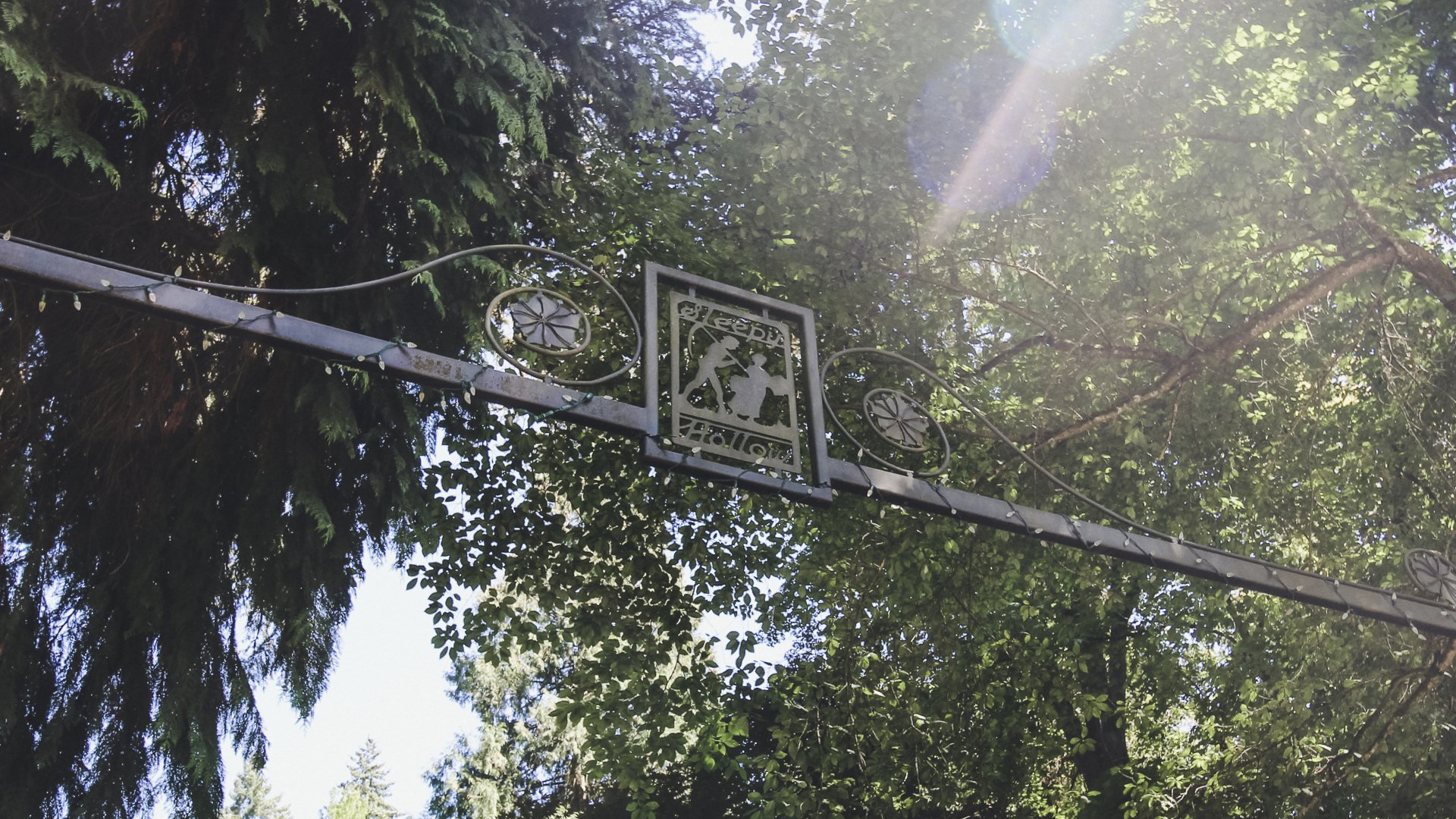
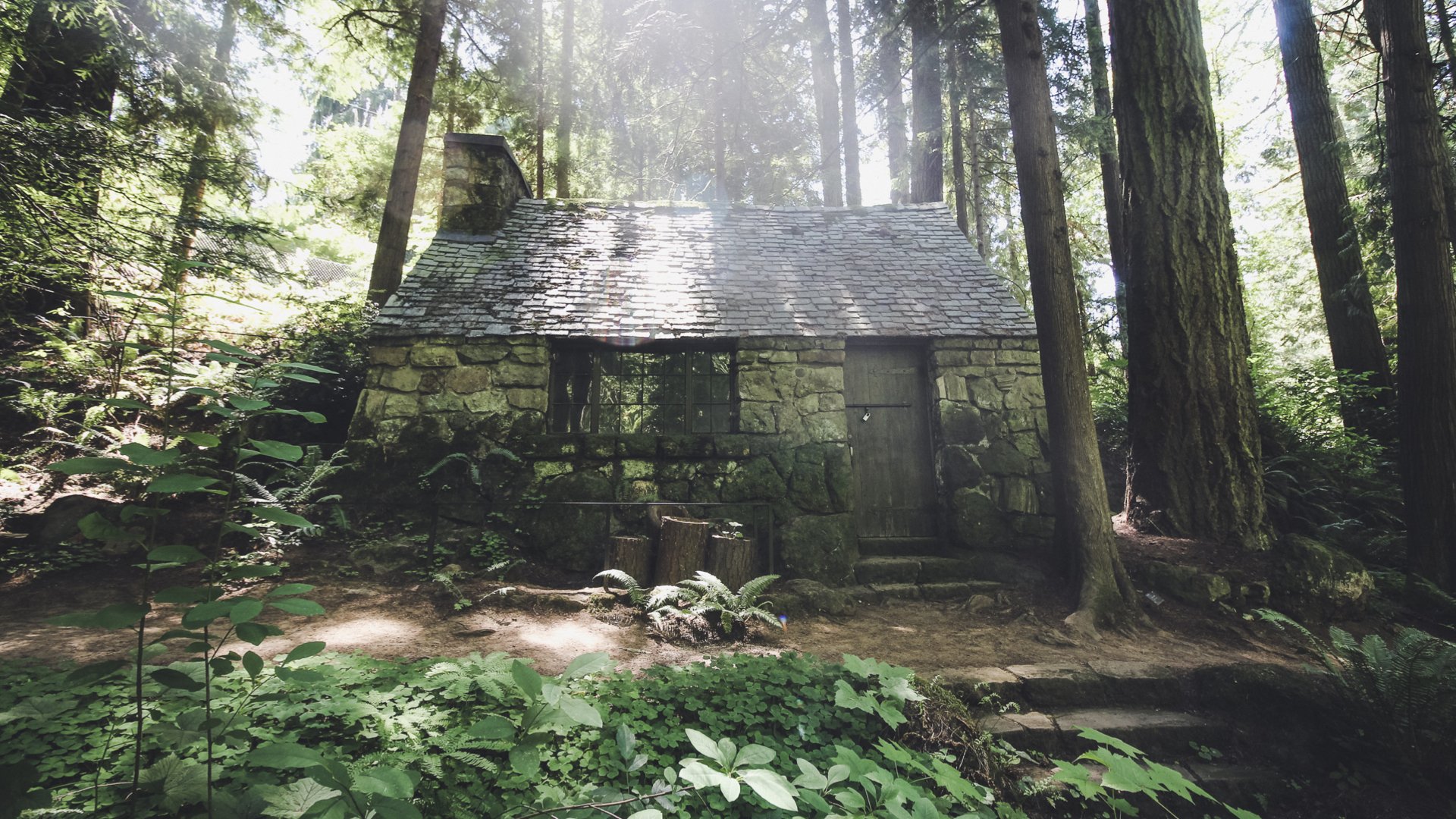
Like most of our wayfinding projects, we took a broader, more holistic look at the visitor experience and identified opportunities to connect meaningfully with people using a variety of methods.
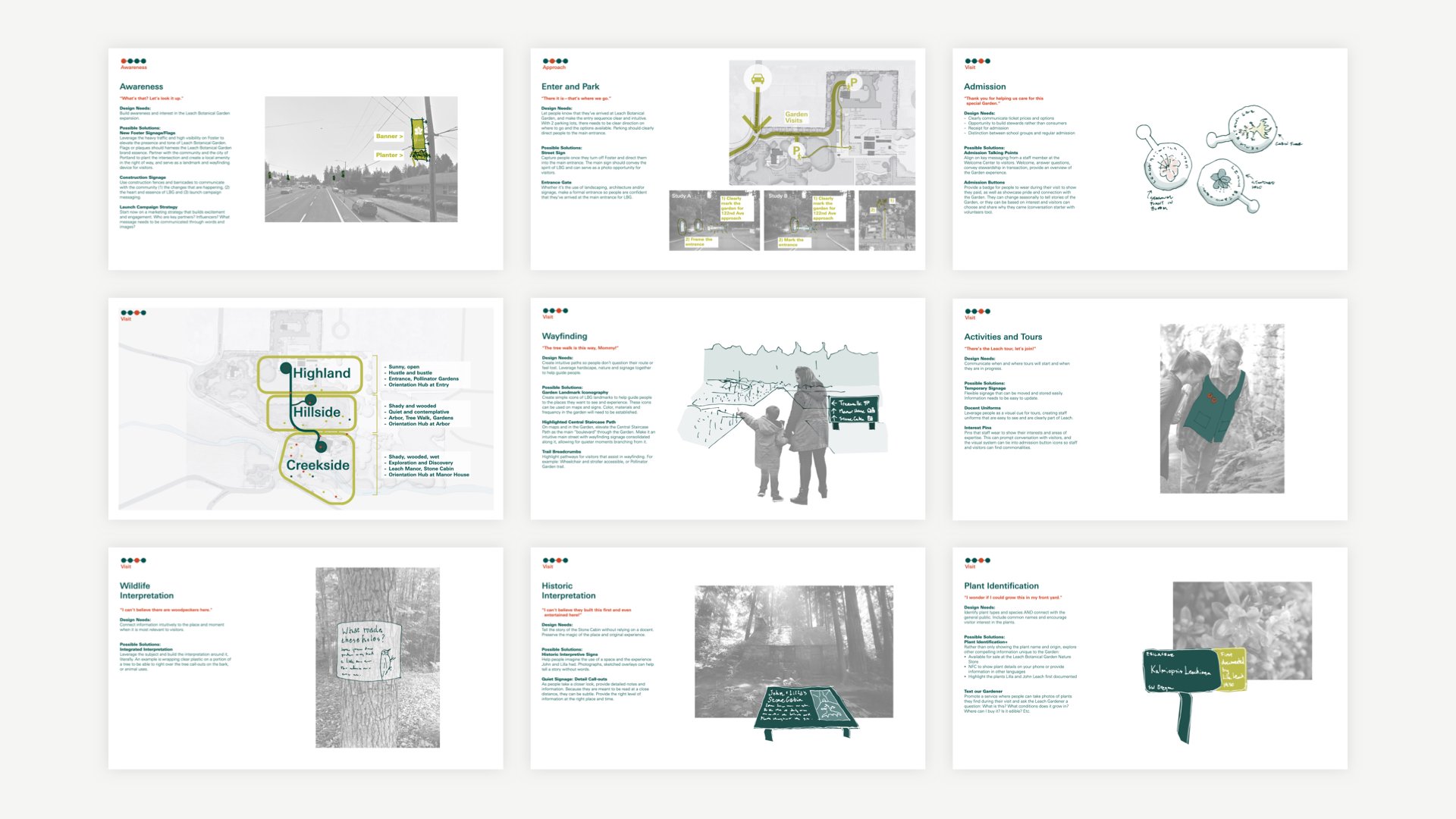
We developed core design principles to guide the character and development of the Garden experience and wayfinding.

The family of signs builds off the legacy of John Leach’s metalwork, and evokes a delicate, botanical quality.


The map signs are planted within the gardens—their “stems” minimize impact to plants while maximizing space for the map. The design of the map leverages 3D illustrations and icons to communicate beyond the written word.
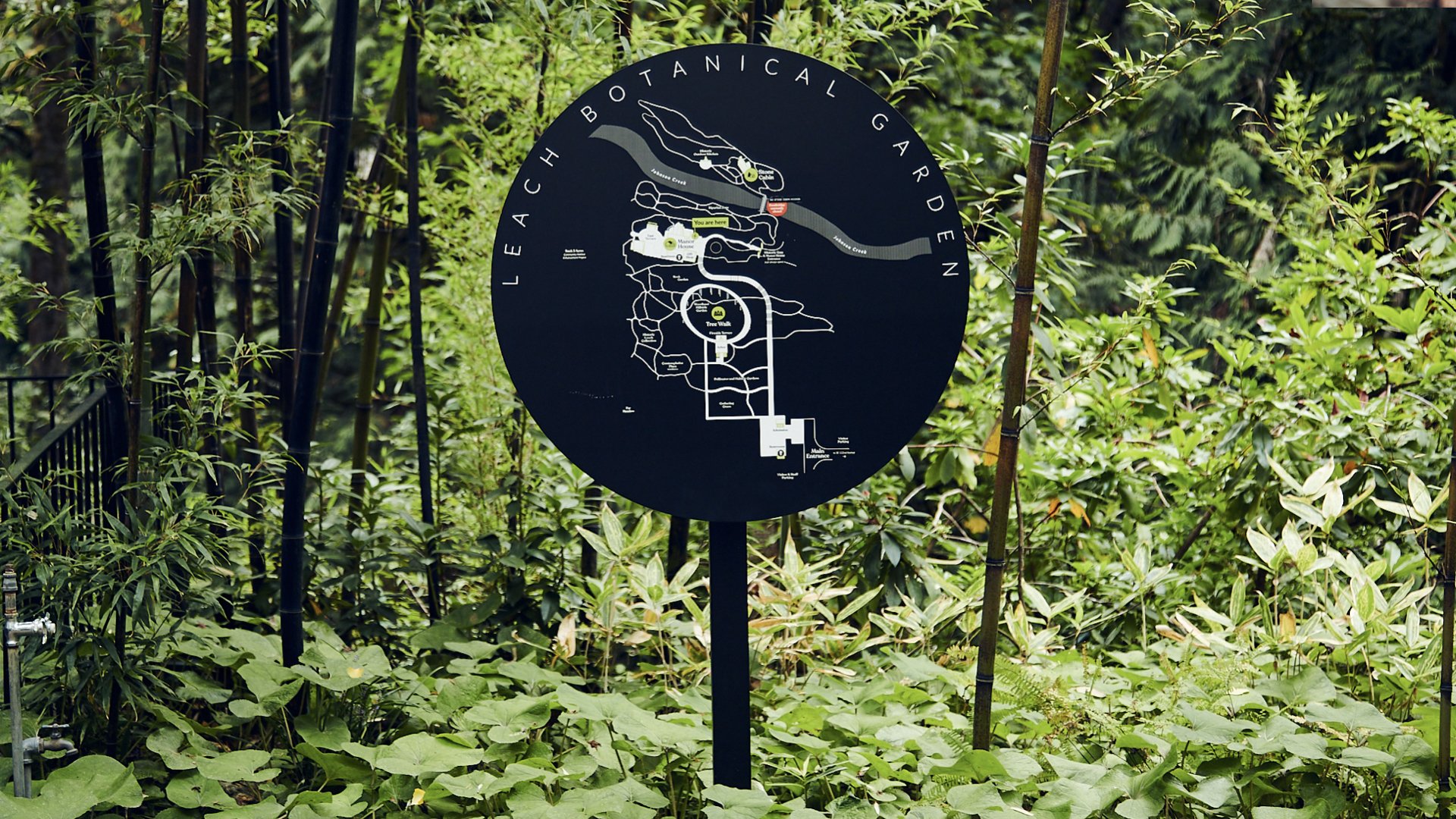
We worked to balance guidance and discovery within the Garden, placing signage at critical junctures and leaving some spaces open to explore.
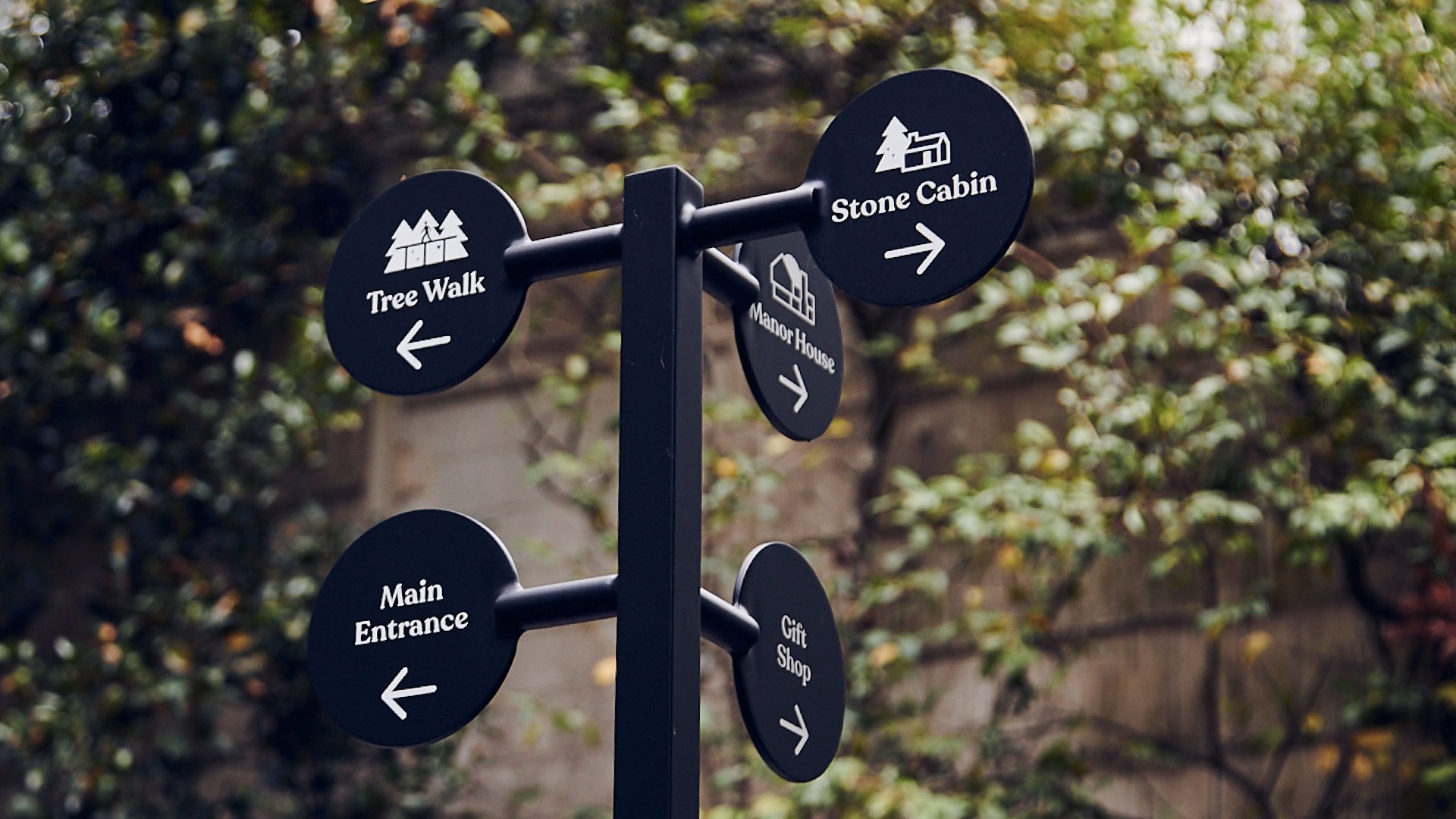
The graphic icons for key sites are consistent across the map and signs—and have become favorites among the staff and visitors. Their bold design lends itself to future branding and merchandise.
We integrated historic botanical illustrations of the Kalmiopsis Leachiana—a species Lilla Leach documented—throughout the signage. The admission sketch book includes it and serves as an invitation to keep the tradition of documenting and observing nature alive.
Be like Lilla and get out and draw!
